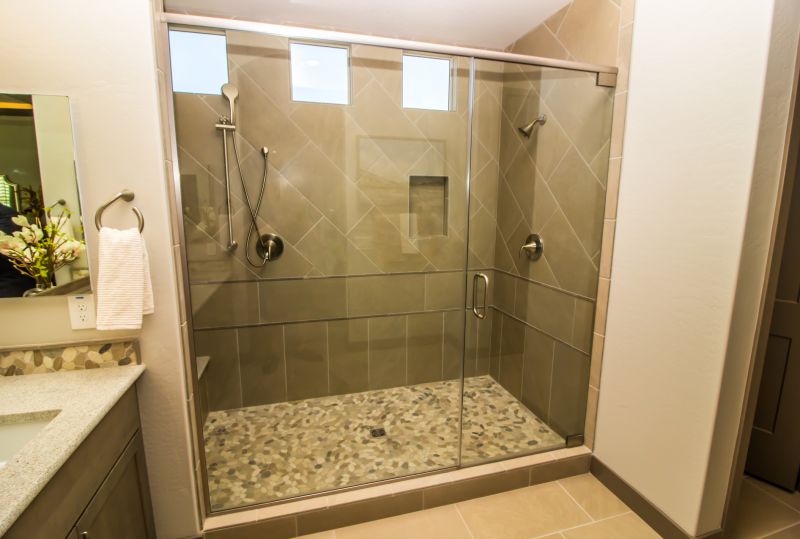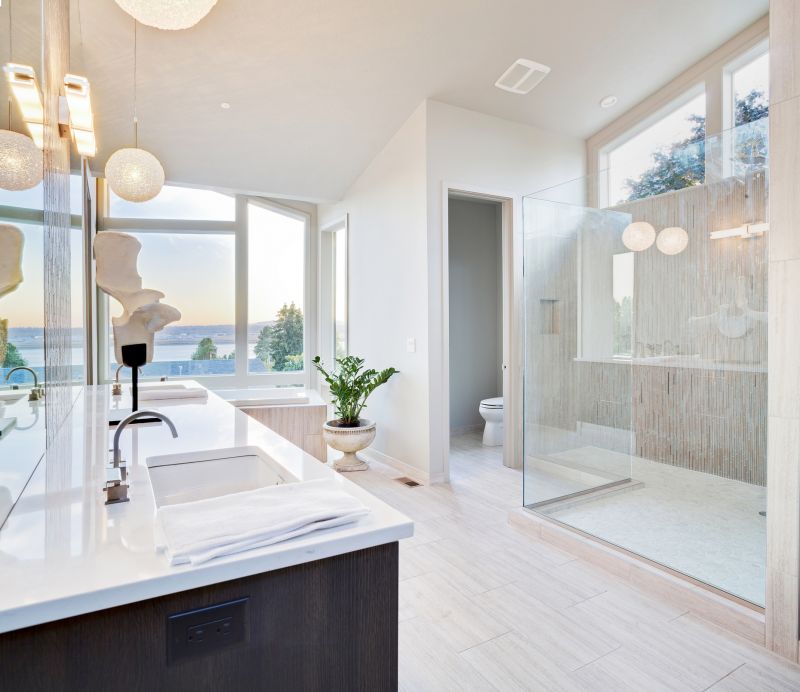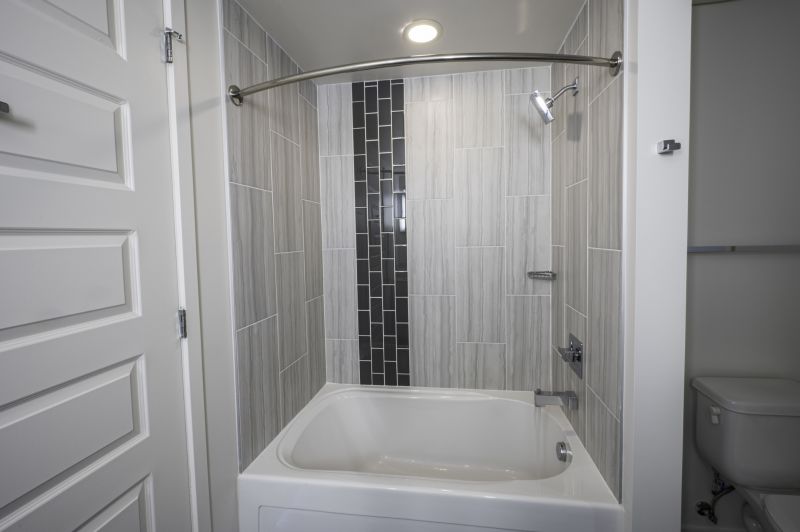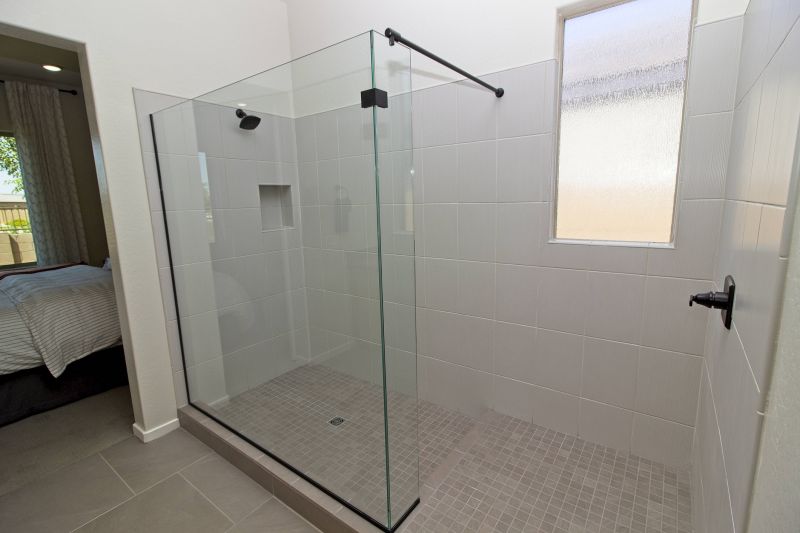Designing Small Bathroom Showers for Maximum Space
Corner showers are an ideal solution for small bathrooms, utilizing often-unused corner space to free up room for other fixtures. They typically feature a triangular or quadrant shape, which minimizes the footprint while providing ample showering area. These layouts can be customized with glass enclosures or curtains, offering flexibility in design.
Walk-in showers create a seamless look that can make a small bathroom feel more spacious. They often feature a frameless glass enclosure, eliminating visual barriers and opening up the space. Incorporating built-in niches and bench seating can enhance functionality without sacrificing style.
Combining a shower with a bathtub is a practical choice for small bathrooms, offering versatility in a limited area. Compact tubs with integrated showerheads can maximize utility, especially in homes where space is at a premium. These layouts can be designed with sliding doors or curtains to optimize space.

A compact corner shower with glass panels fits neatly into a small bathroom, providing a modern look while saving space.

A sliding glass door in a walk-in shower maximizes accessibility and minimizes clearance space needed for door swings.

A small bathtub with an integrated showerhead offers a dual-purpose layout suitable for limited spaces.

A multi-row grid of images showcasing various small bathroom shower layouts, including niche placements, door styles, and tile choices.
Choosing the right layout for a small bathroom shower involves balancing space constraints with functional needs. Corner showers are popular for their space-saving design, often fitting into tight corners without encroaching on the main bathroom area. Walk-in designs, especially those with frameless glass, contribute to an open feeling that visually expands the room. Incorporating built-in shelves or niches within the shower enclosure can provide convenient storage without cluttering the space. Additionally, selecting the appropriate door type—such as sliding or bi-fold—can prevent door swing issues that might limit movement in tight quarters.
Innovative use of vertical space can further optimize small shower layouts. Installing taller niches or shelving units allows for additional storage without expanding the footprint. Incorporating corner benches or seats can enhance comfort, especially in walk-in designs. Proper lighting, including recessed or wall-mounted fixtures, can brighten the space and highlight design features. These elements together contribute to a cohesive and efficient small bathroom shower layout that maximizes every available inch.
Ultimately, the goal is to create a shower environment that is both functional and visually appealing within the constraints of a small bathroom. Combining smart layout choices with quality materials and thoughtful details results in a space that feels open, inviting, and tailored to daily needs. Whether opting for a minimalist walk-in design or a compact corner shower, careful planning ensures the small bathroom remains comfortable and stylish for everyday use.






